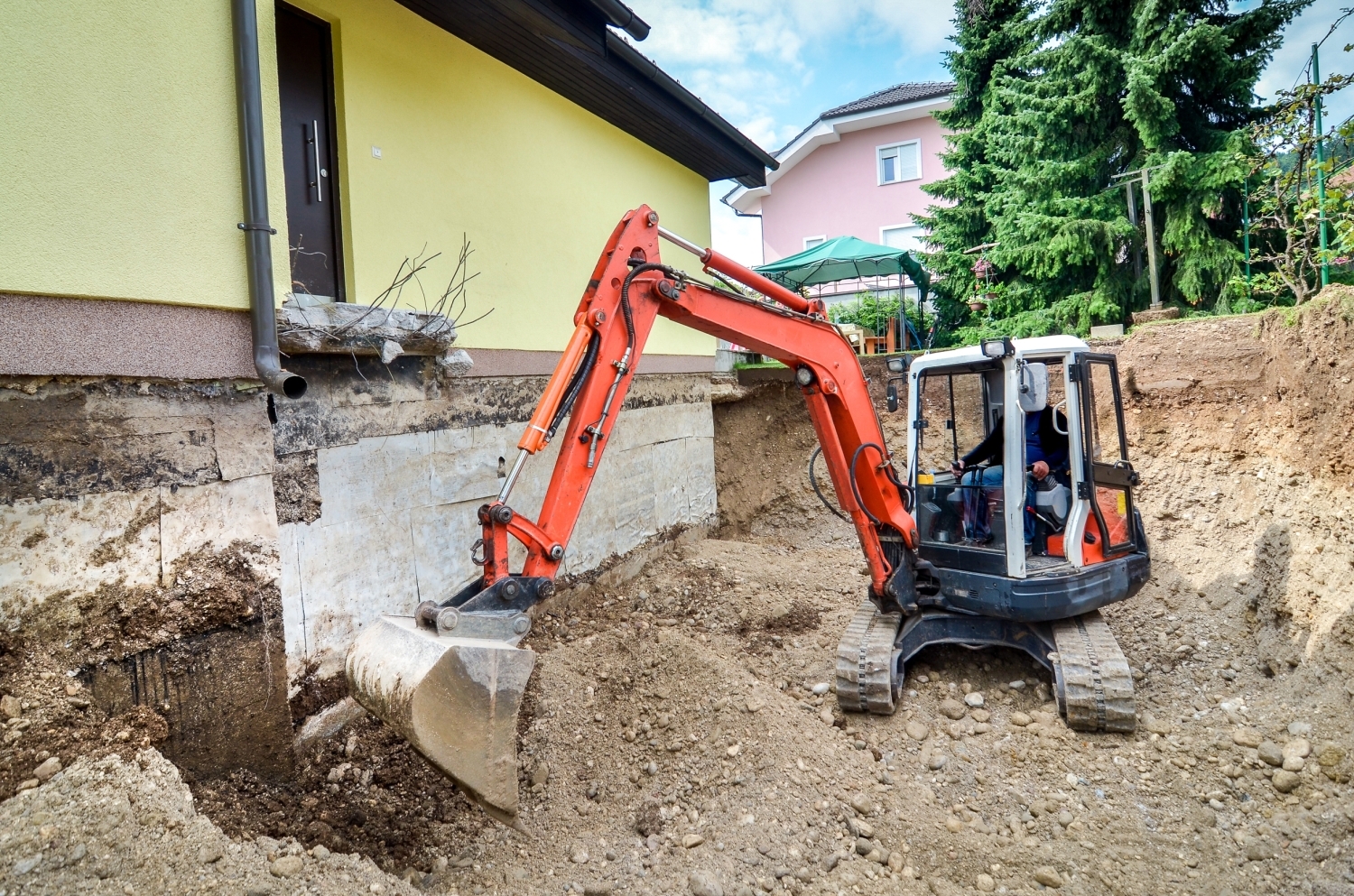A basement dig-out transforms an underutilized crawl space or shallow basement into a full-height, livable area, boosting your valuable square footage without changing your home’s existing footprint. Whether you’re dreaming of a cozy family room, home office, or extra bedroom, expanding downward can be more cost-effective than building an addition.
In this post, we’ll look at some of the countless ways that you can add extra space to your home with a basement dig-out. LeBlanc Basement Waterproofing offers basement dig-out projects across Massachusetts, managing everything from engineering and excavation to finish carpentry and waterproofing integration.
What Exactly is a Basement Dig-Out?
A basement dig-out involves excavating soil beneath your existing slab to increase ceiling height and create usable living space. The crew first shores up walls and installs temporary supports to protect the foundation.
Next, heavy machinery removes soil in controlled lifts, lowering the floor incrementally. Once the desired depth is reached, a new reinforced concrete slab is poured. Throughout, engineers monitor structural stability to ensure safety.
Typical Depth Increases and Structural Work
Most dig-out projects deepen basements by 2 to 6 feet, raising headroom from 6 feet to 8 or 9 feet. After excavation, crews reinforce footings and underpin existing foundations with pilings or steel beams. They install new concrete walls or parging where necessary to support soil loads. Structural work may include adding support columns, reinforcing grade beams, and replacing old joists to handle new load requirements.
Permits and Engineering Requirements
Basement dig-outs require local building permits and structural engineering approvals. You need soil reports, foundation plans, and engineered designs to comply with Massachusetts code.
LeBlanc coordinates with civil and structural engineers to submit permit applications, schedule inspections, and ensure all work meets zoning and safety standards. Proper permitting protects your investment and streamlines future resale.
Biggest Benefits of a Finished Basement Space
#1 - Additional Square Footage & Home Value
A basement dig-out effectively increases your home’s usable area, adding hundreds of square feet without changing your home’s footprint.
This new space often translates directly into higher appraised value, as finished basements typically return 70 to 80% of their build cost upon resale. No matter what your goal is for your dig-out, to increase living space or enhance marketability, the additional square footage offers a strong return on investment.
#2 - Incredible Versatility
Finished basements can serve multiple functions. Transform the area into a family media room with built-in audio-visual systems, a guest suite complete with a bathroom and closet, or a dedicated home office away from household noise.
Fitness rooms, playrooms, hobby workshops, and wine cellars are also popular. Customizing the layout to your lifestyle needs maximizes enjoyment and ensures the space adapts as your family’s needs change.
#3 - Higher Energy Efficiency & Improved Comfort
Newly poured slabs and insulated foundation walls reduce heat loss through the ground, lowering heating and cooling costs.
Modern finishes, like continuous vapor barriers, energy-efficient LED lighting, and zoned HVAC vents, create a comfortable environment year-round. With proper egress windows and code-compliant exits, the space meets safety requirements while enhancing natural daylight and ventilation.
#4 - Accessory Dwelling Unit Potential
In some municipalities, a deepened and finished basement can qualify as an accessory dwelling unit or ADU, which can provide rental income opportunities. ADUs with separate entrances, kitchenette areas, and full bathrooms allow homeowners to offset mortgage costs, offer housing for extended family, or generate steady rental revenue.
Confirm local zoning regulations and permitting requirements to explore this value-added option.
Planning Your Basement Dig-Out Project
Costs for a basement dig out vary based on depth, square footage, structural complexity, and finish level. Homeowners typically invest between $100 and $200 per square foot, including excavation, foundation work, framing, waterproofing, and finishes.
LeBlanc offers flexible financing plans, including low-interest loans and deferred payment options, to spread costs over time. A free initial consultation provides a detailed estimate and financing guidance tailored to your budget.
Timeline and Contractor Selection
From permit approval to final walkthrough, the average dig-out project takes 8 to 12 weeks. Key phases include site preparation and shoring, soil removal and underpinning, new slab installation, foundation waterproofing, and finish carpentry.
Choosing an experienced contractor ensures coordinated scheduling between excavation crews, concrete specialists, waterproofing technicians, and interior finish teams. LeBlanc’s project managers oversee every step, maintain on-site safety protocols, and communicate weekly progress reports so you know exactly what to expect and when.
Design and Permit Coordination
Early engagement with architects and structural engineers streamlines the permitting process. LeBlanc coordinates soil reports, engineered drawings, and local inspections, saving you time and preventing costly delays.
We work with designers to integrate lighting, egress windows, and mechanical systems into your existing home plans, ensuring the finished space feels seamless and fully compliant with Massachusetts building codes.
Proper planning, clear timelines, and professional oversight make basement dig-outs a realistic, rewarding home renovation choice.
Combining Waterproofing With Your Dig Out
Excavating below grade presents unique moisture challenges. LeBlanc pairs every basement dig out with interior drainage installation, including perimeter drain tile and a high-capacity sump pump, to capture groundwater before it reaches your new slab. We apply puncture-resistant vapor barriers on walls and floors, seal rim joists, and integrate backup dehumidifier systems to maintain a dry environment.
LeBlanc Leads Basement Dig-Outs
LeBlanc Basement Waterproofing delivers turnkey basement dig-out solutions in Massachusetts. Our licensed crews handle engineering, excavation, structural underpinning, waterproofing, and finish work under one contract. With transparent pricing, detailed project timelines, and lifetime support on waterproofing systems, we make expanding your home safe, efficient, and worry-free.
Trust Local Experts for Your Massachusetts Dig-Out Project
Ready to turn your unused basement into valuable living space? LeBlanc brings you expert basement dig-outs, finished basement build-outs, and integrated waterproofing services. Call us today at 978-515-6842, or get the ball rolling online for your free consultation


